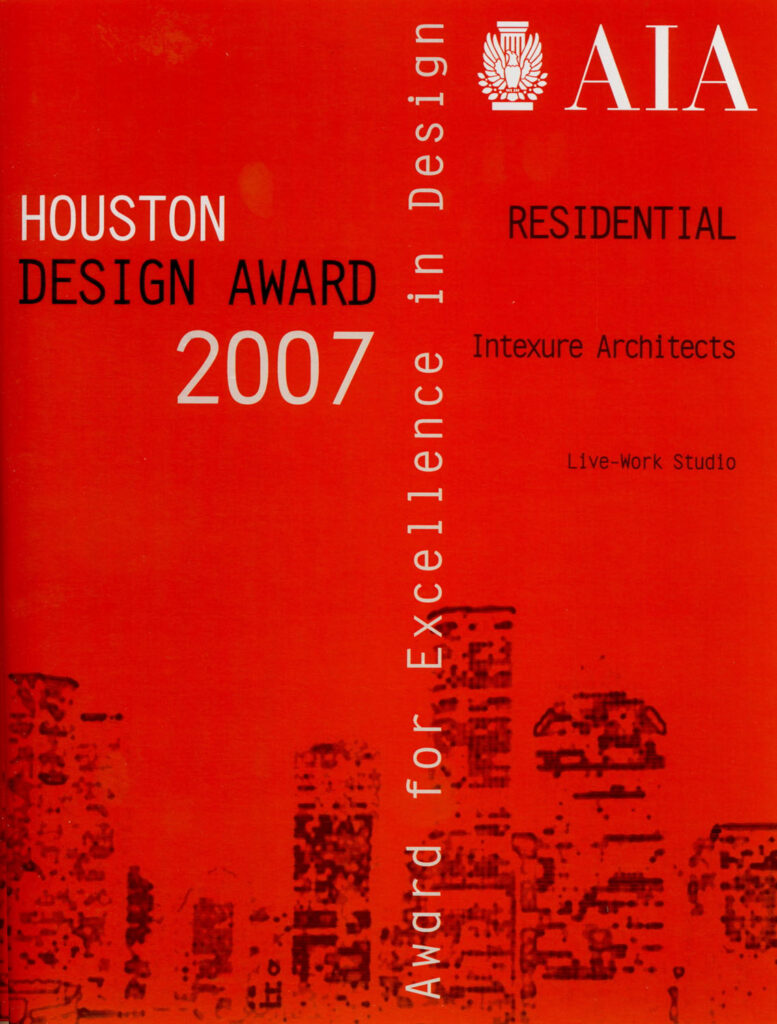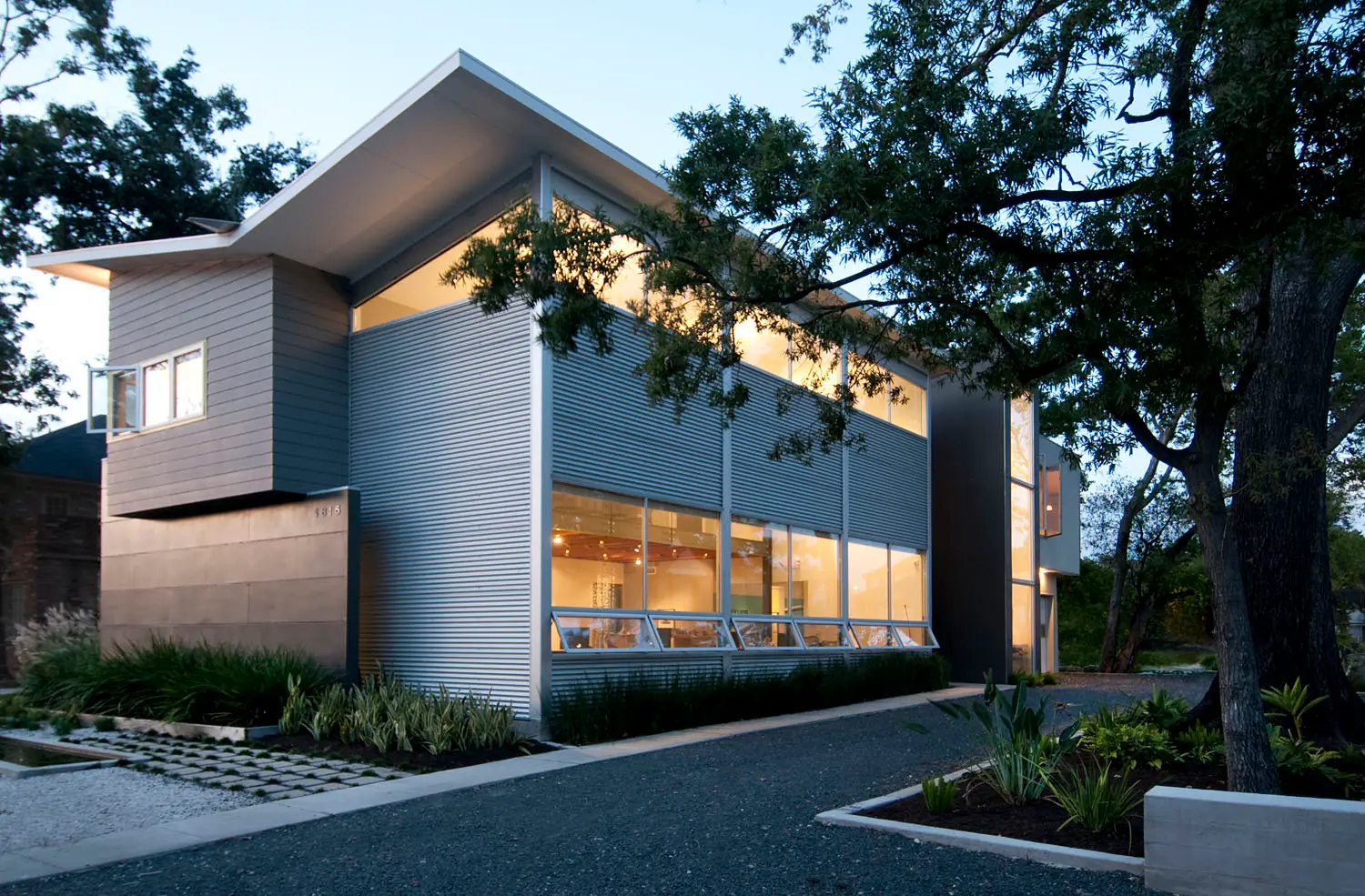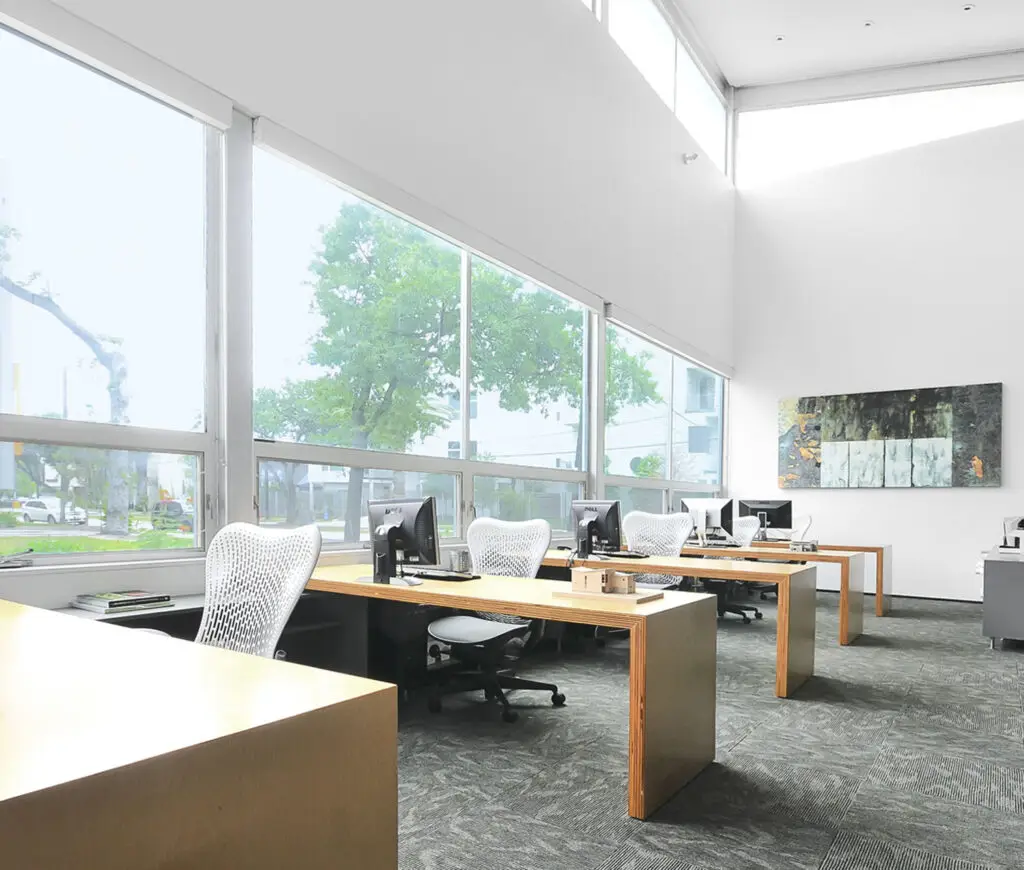
This home was featured on the AIA Houston Home Tour allowing guests to experience this unique project firsthand. Forming a commitment to smart, compact living within the inner loop of Houston, this AIA Houston Design Award winning live work studio represents a ground floor work environment with living space above. The lot itself meets the highest LEED for homes criteria for an urban lot with access to public transportation and amenities. Building Live Work space together created a sustainable modern design by having less building footprint as well as energy saved from a daily commute. Other sustainable modern design features focus on simple, cost effective solutions such as careful building siting / orientation, natural ventilation, daylighting, use of materials and permeable exterior surfaces. Careful building orientation helps reduce energy consumption.
In Houston cooling is paramount so on the South and West facades windows are minimized and used in conjunction with large overhangs. The large glass facade opens up to the East catching morning winter sun. In summer the sun is higher in the sky so the morning period receiving direct sun is even briefer. In addition this facade was designed to be shaded in summer by a majestic 75 yr old 60 foot tall red oak tree which also provided a welcome outdoor space during the AIA Houston Home Tour. Exterior materials of Galvalume metal siding and concrete fiberboard siding include recycled content also contributing to a sustainable modern design. Materials are sourced from less than 500 miles away where possible, another LEED for homes criteria, including windows which were made locally. Natural daylighting in the space is very effective, typically lights are never turned on during the day. Windows are operable and used to catch breezes throughout the spring and fall.
Live Work Spaces are designed with flexibility and dual functions in mind in order to do more with less space. Examples of these flexible spaces design to evolve and change over time include the downstairs seating area which doubles as exhibition space for hosting work by local artists. Upstairs, a layout space and an architectural materials library by day transforms into a dining area by night to seat up to 14 guests. An expanding family transformed needs to include a child’s bedroom and play areas. The clean design aesthetic lends itself to sustainability in limiting the use of materials. For example steel columns often covered up in other structures are left exposed. Wood subflooring typically covered is exposed on the first floor as a wood ceiling and becomes the finished flooring of the second floor. No superfluous decorative elements mean less materials usage as well, another LEED for homes feature. This sustainable modern design with thoughtful, flexible spaces design to evolve and change over time won an AIA Houston Design Award and was featured on the AIA Houston Home Tour and in Stephen Fox’s architectural guide to Houston.


